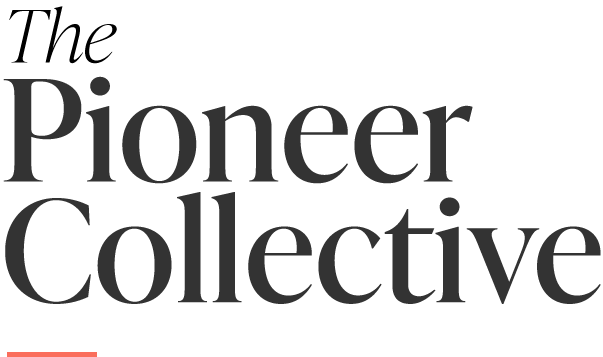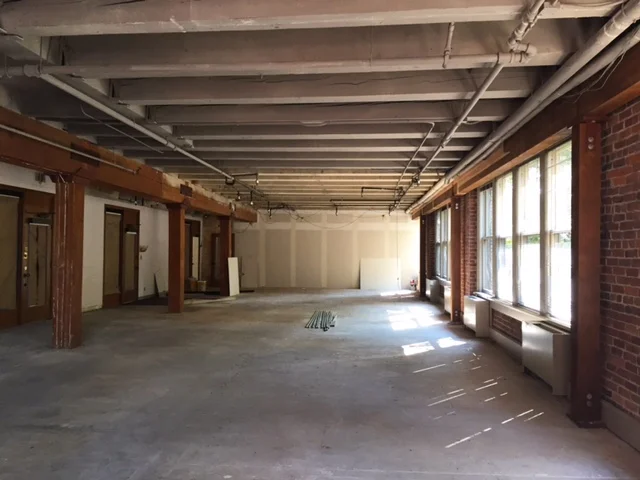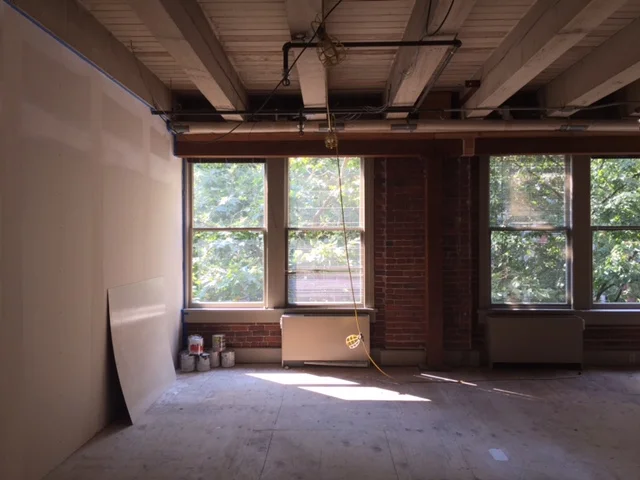A Shoestring Fitout - the Canopy Room Experiment
After: End of September 2017
Courtesy of Lindsey Miller Photo
With growing demand for more space and services at tPC, we recently acquired an additional 2300 square foot suite on the fifth floor of our current building, The Westland Building. We were able to secure this space within our budget because it lacked the typical tenant improvements a building owner usually puts into a suite to make it market-ready. We opted to save money and do the necessary improvements ourselves, with the help of various subcontractors. The time between first viewing this space and hosting our first corporate client for a day-long offsite was exactly one month. Our very tight timeline and budget created an exciting challenge for us. Below we share the scope of the project as well as thank the handful of individuals and companies we relied on in completing this buildout so quickly.
Scope of work:
- Cat6 cabling and installation of ports and APs for high-speed internet
- Drywall work and repair
- Fresh primer paint on walls and ceilings
- Refinishing and painting of floors
- Installation of conduit, wiring, electrical outlets and ports
- Installing lighting fixtures
- Design, material procurement, and assembly of 24 additional tables and desks, with seating for 48
- Soundproofing and acoustic planning and installation
When we first took possession of the space, we needed to decide what to do with the floors. The subfloor functioned, but it was comprised of large mismatched sheets of plywood. Reluctant to invest in brand new flooring when the subfloor was in good condition, Chris experimented with some paint and sanding and opted to give the floors an aesthetic makeover. After a bit of testing, Chris found a glossy white porch paint and primer that could be applied after filling seams and re-sanding (and pulling thousands of staples from the old carpet), adding a clean, light, and bright solution.
While Chris was experimenting with porch paints, we called in our drywall expert Marshall, to start repairing walls. There were holes in the walls that needed fresh sheetrock and mud. That work took about four 8 hour nights. In addition, the wood ceiling beams were in need of care so we found a matching grey paint to refresh those. We hired a couple of hardworking subs that handled the floor and ceiling paint jobs.
During this work, Chris designed an ideal modular desk that could be grouped with other individual desks, allowing various configurations for an array of programming needs. The ultimate goal of the additional space is to serve the unique needs of larger groups. This can range from utilizing the space as a classroom with a microphone and projector, to an all-day film shoot or evening happy hour. The considerations when designing the desks were dimensions, base style, and material that would create a product easily maneuverable while also structurally sound and durable.
Chris worked with metalworker Don Goble of Weld & Glue to design and manufacture the bases. His sister Ashley, of Sierra Forest Products ,spec'd and procured the high gloss laminate desktops. For chairs, we needed a lightweight, stackable, ergonomic solution that would be attractive paired with the tabletops. After hearing about Article.com on Roman Mars' 99% Invisible podcast and purchasing one of their outdoor dining sets for our home this summer, we chose to source our chairs through them. We wanted an option that could bring a pop of color into the space. We chose their Dot chair in green and turquoise to compliment the colors of the foliage on the west side of the space.
A special thank you to Article! Aside from working on a tight timeline and dealing with a somewhat uncertain scope of work, one of our most challenging moments came after ordering our chairs. While Chris was unloading the first four of sixteen chairs, the remaining twelve were stolen off the loading dock behind our building. This was very discouraging, particularly since this neighborhood has become a second home to us, and we care greatly about its viability and safety. Amazingly, after sharing the story with Article and trying to order new chairs, they sent us a replacement shipment free of charge! We are very appreciative of their commitment to customer service. They have real people answering customer service inquiries, fast shipping and a great return policy. We don't often plug brands here, but we are huge supporters of this company.
We are still adding decor, but have found a few second-hand steals such as the midcentury tulip tables pictured from Goodwill for $10. We've thrown old framed artwork on the walls to give the room some color, and of course, have added potted plants. We want to thank Burrow, who outfitted us with a sleek, highly functional, office couch complete with charging capabilities and a USB port. Chris worked with our go-to electrician conduit and hardwired barn pendants in the central seating area in addition to hanging a few sets of stringers. Finally, we cut and attached baseboards and performed a deep clean of window sills, heat registers, windows and doors.
We're still making small tweaks here and there, but after the initial buildout, we've been able to start utilizing the space and have now hosted a variety of events; a few corporate off-site sessions, an auditorium-style panel of speakers for Seattle Startup Week, as well as a customer appreciation event for Dia & Co, a women's fashion company that provides hand-picked plus-sized pieces by stylists delivered directly to your door. Lastly, we want to give Lindsey Miller Photo a big thanks for providing some beautiful professional shots of The Canopy Room. Our calendar is now filling up many exciting new events and we look forward to hosting more.
Our build budget was $11,000 for the entire project including furniture and electronics. We knew that would be a reach, but we came close, at around $12,500. The biggest contributing factor to the overrun was paint. We ended up buying twice what we had planned for, as the old subfloor really soaked up the paint and primer.
Interested in renting the Canopy Room? The space works great for:
Seating Arrangements
Our custom desk-tables are designed to accommodate all of the above setups
- Corporate trainings
- Classroom-style events
- Production: photo and video shoots
- Workshops
- Creative brainstorming sessions
- Launch parties
- Happy hours
- Hackathons
- Seminars
- Lectures/Presentations






